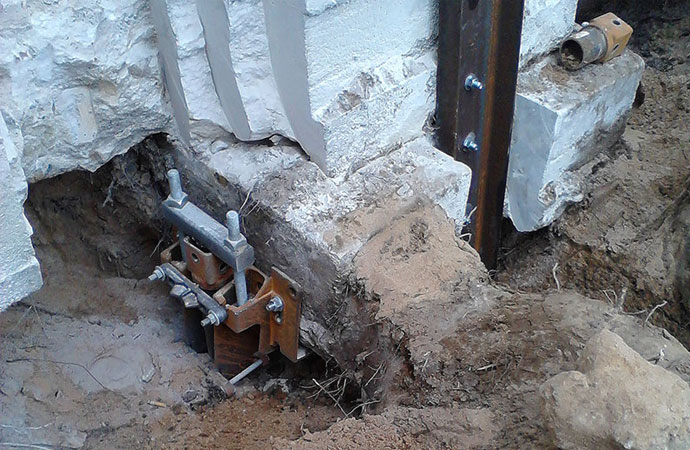Technical Information For Foundation Repair
Glossary of Foundation Repair Terms
Contact us anytime if you have any questions about foundation repair terms not listed below. Please check out our frequently asked questions about foundation repair .

- Concrete Piers – There are different types of piers made of concrete including poured concrete piers and pressed piers.
- Crawlspace – A space that is approximately 18’-24” high and located directly beneath a structure such as a pier and beam house. The crawlspace is an area that one can crawl under. It should be vented in order to keep it from becoming too damp.
- Elevation –The height of different points of your foundation. The central point of an elevation is the level position. Anything higher or lower than that point would have a corresponding change in elevation.
- Exterior Piers – Foundation piers installed around the perimeter of a slab foundation or pier and beam structure.
Find Your Local Foundation Repair Contractors
- Foundation – The supporting layer of a structure. This part of your property comes in contact with the ground and everything resting on top of your foundation is supported by the soil beneath it.
- Interior Pier – A foundation pier that is installed inside the structure, as opposed to being installed around its perimeter. The pier is positioned under a load bearing wall or under an interior beam support.
- Pier And Beam – A type of construction that is generally used when building houses. Unlike homes built with concrete slabs, pier and beam structures are elevated and have a crawlspace beneath them. The crawlspace is usually 18-24” high and allows for easy access to the utilities beneath the house. Pier and beam houses almost always have wooden floors.
- Settlement –When a structure’s foundation sinks down and “settles” further into the soil. This is also called “subsidence.” Poor soil compaction is one of the main reasons that a foundation will settle over a period of time.
- Shims –Very thin (approx. ¼”) steel or wooden plates that are used to level a foundation. They are placed between a support and the foundation and are used to just slightly change the elevation of the foundation.
- Slab Foundation –A foundation made of concrete that is approximately 3-4” thick (on a residential property) and reinforced with steel rebar or post tension cables. The slab’s perimeter beams are generally 12” X 24” and made of concrete, too.
- Underpinning –he process of strengthening the foundation of a house or structure. Foundation supports that are used to stabilize a structure and keep it in a level, vertical position. There are a vast number of underpinning systems, including pressed concrete piers and steel piers.

